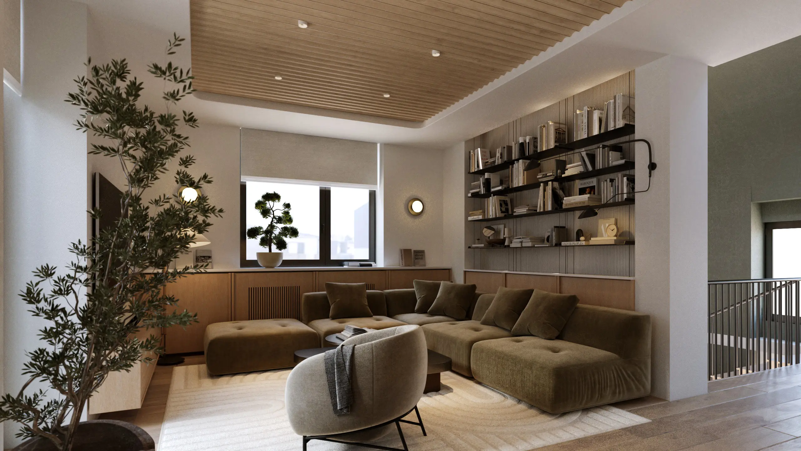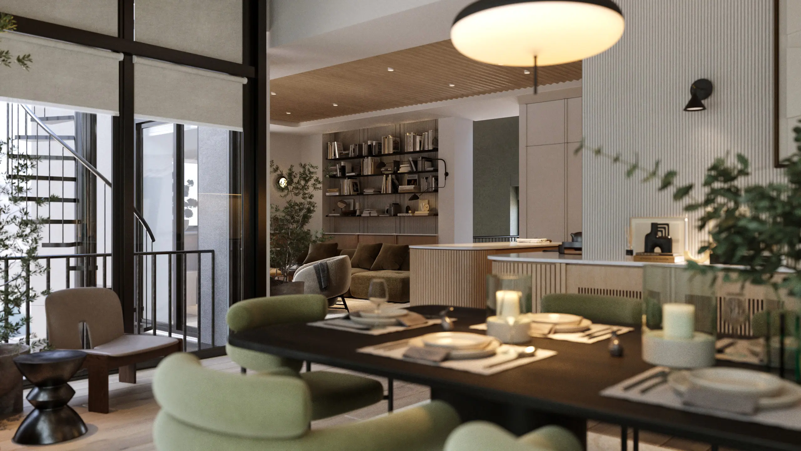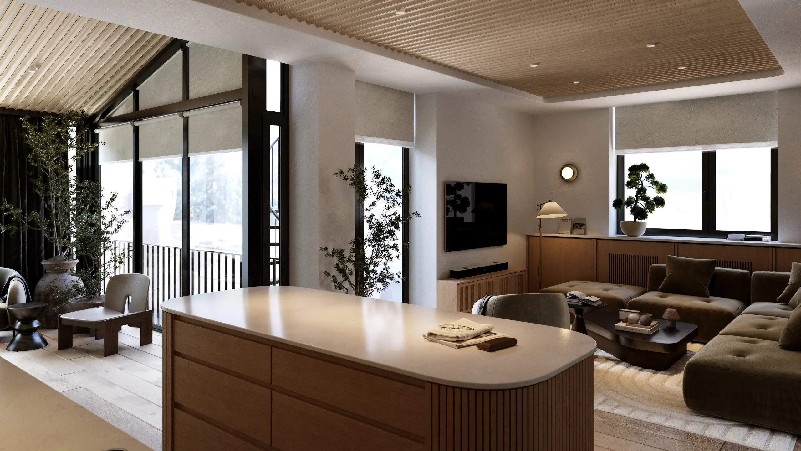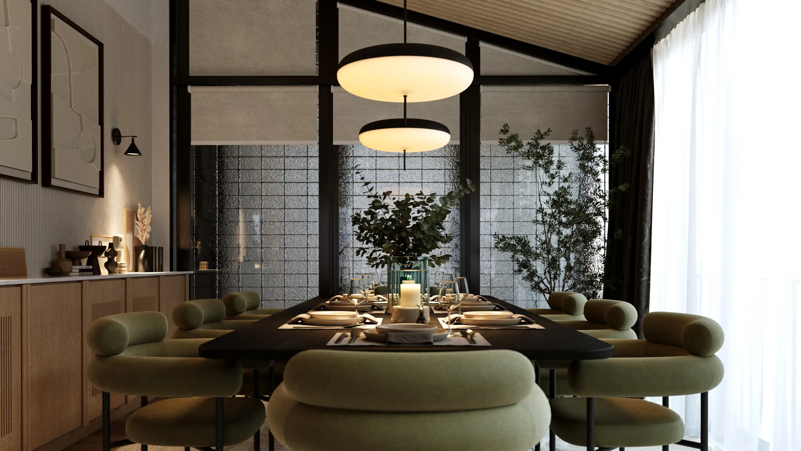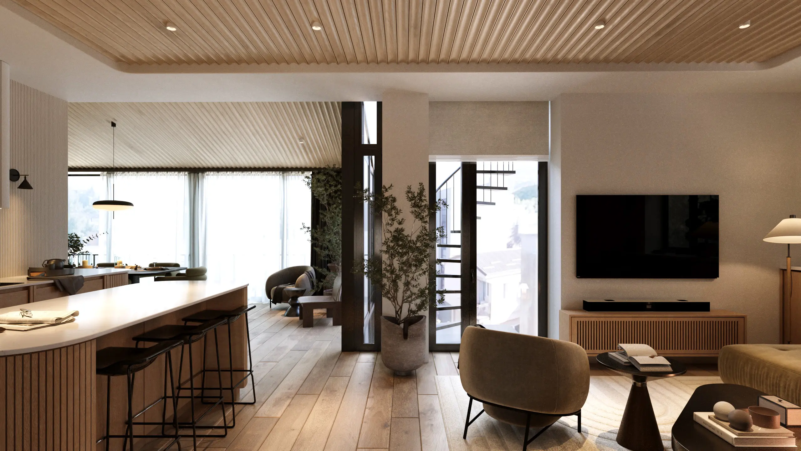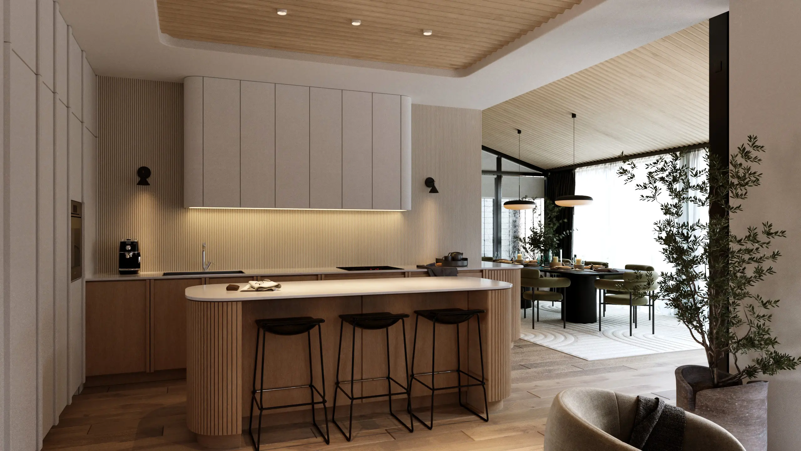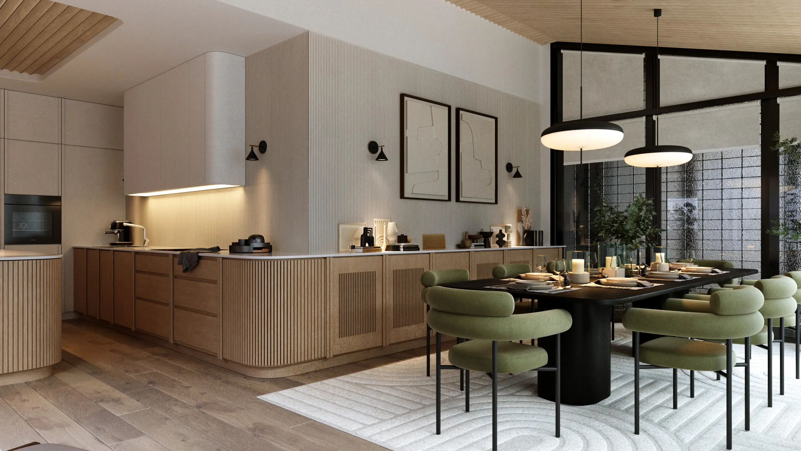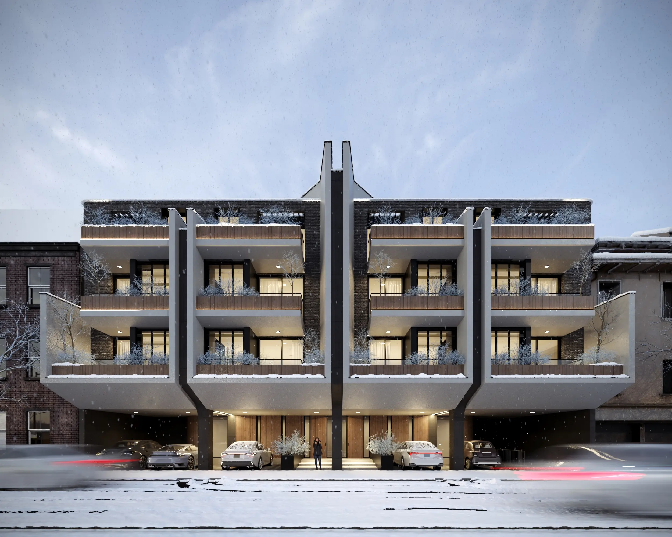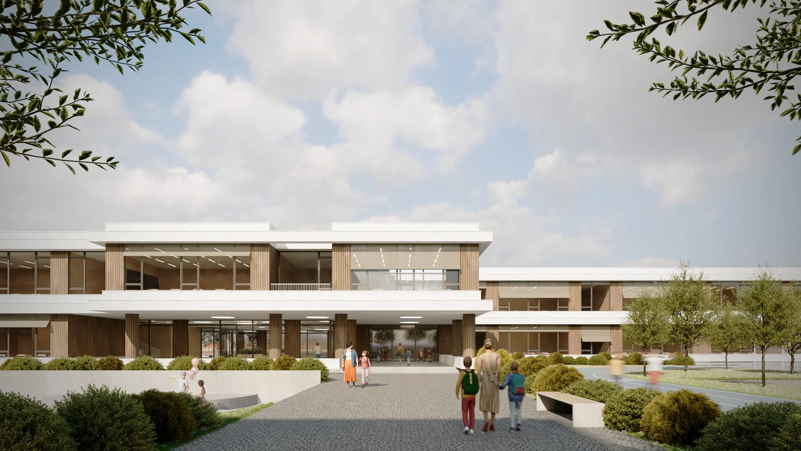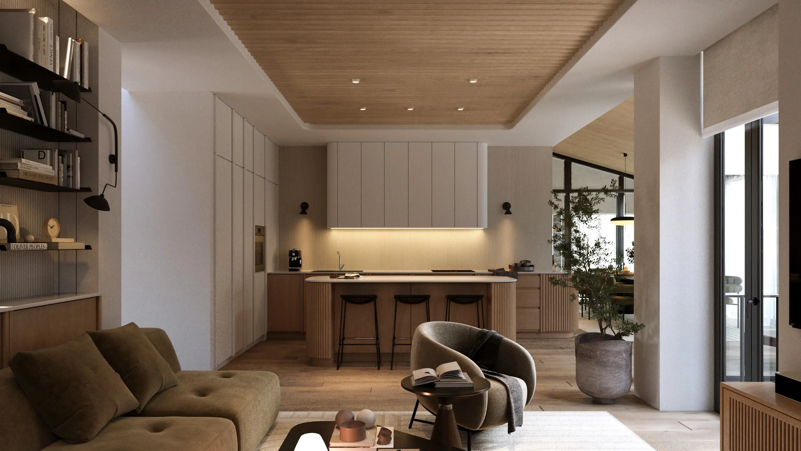
Category - Residential
Client - Private
Location - Vodno, Skopje, N. Macedonia
Year - 2023
Gross Area -
Net Area - 255 m²
Plan Efficiency -
Embedded in a soft-toned color palette, our vision for this family house is deeply anchored in our fundamental belief that a home should radiate warmth and serenity. Along the light beige walls, wooden furniture elements traverse the loft, carving a path at a hip-height line and evolving into a visual narrative that unfolds with every step.
An enchanting interplay of opacity takes center stage in the dining room. Delicate glass blocks discreetly partition the loft from the neighbors views. This subtle touch instills almost Japanese tranquility in the dining area, transforming it into a sanctuary ideal for intimate family gatherings around the generously sized table.
Our design philosophy extends beyond the conventional, intertwining purpose and design to create spaces surpassing utilitarianism. This residence is flawlessly crafted for occupancy and a life well-lived. Each corner encapsulates a unique story, and every space extends an invitation to forge enduring memories.
The living space displays as a blend of natural wood and soft tones, giving a feel of a modern and cosy setting. Elegant, black-framed windows contrast the soft interior, offering a lot of gentle, natural light.
In the heart of the home, simplicity and sophistication mix effortlessly. The modern minimalistic kitchen shows clean lines and a monochromatic palette accented with the warmth of wooden details.
The living room is defined by its clean lines and cohesive color scheme. Strategic lighting accentuates the room's modern geometry, highlighting the integration of form and function.
