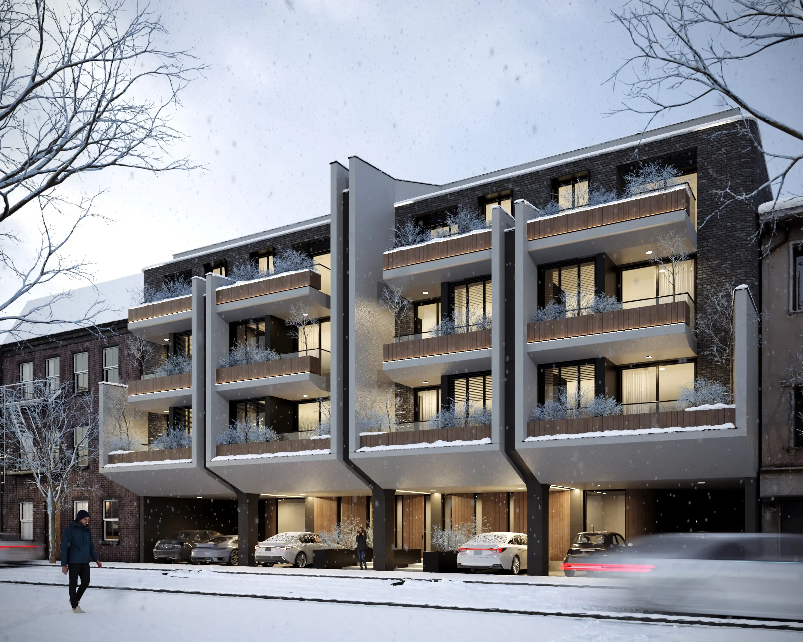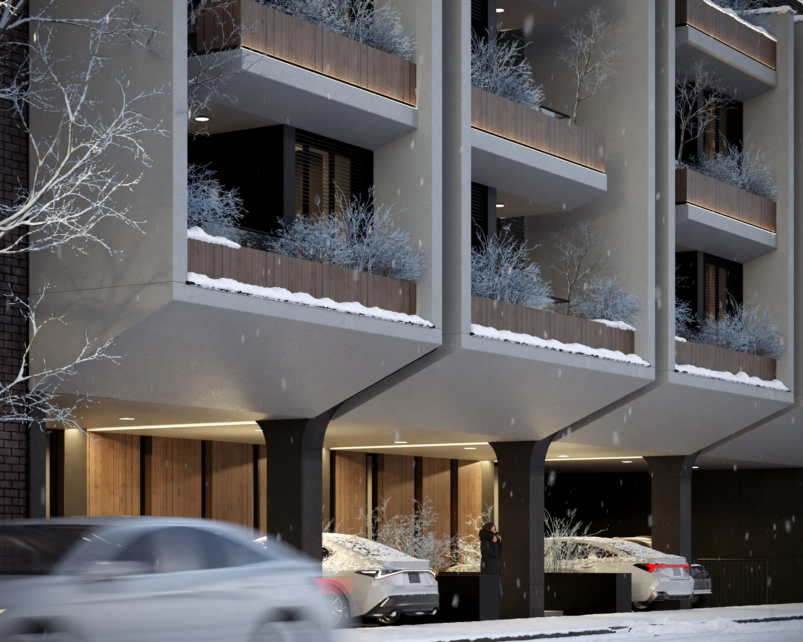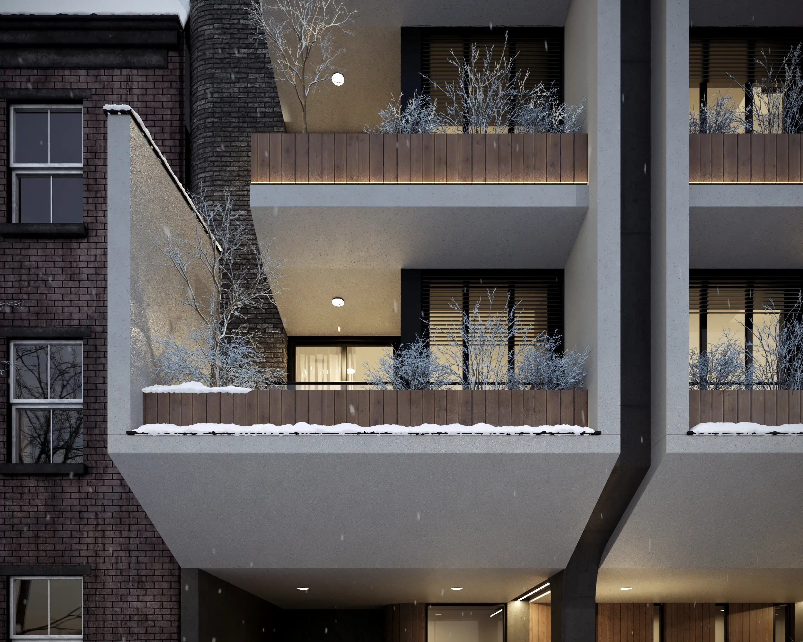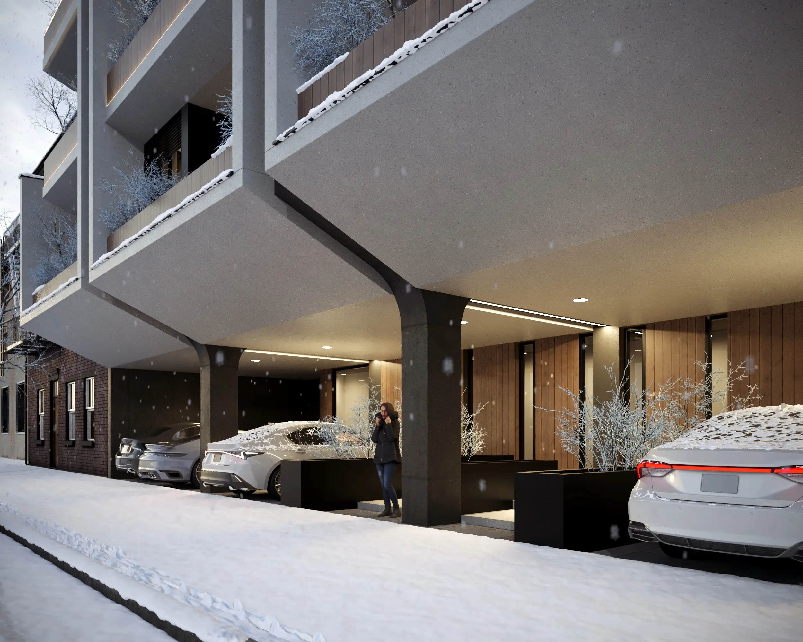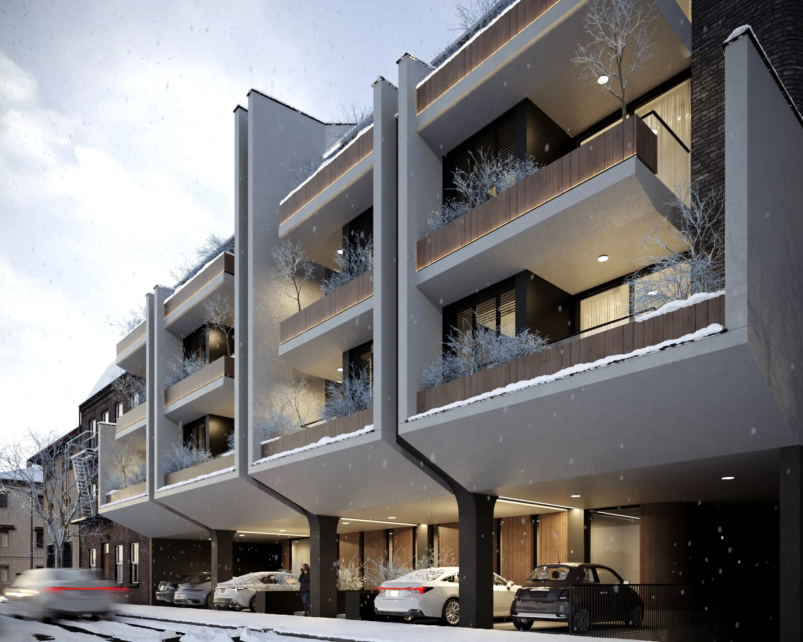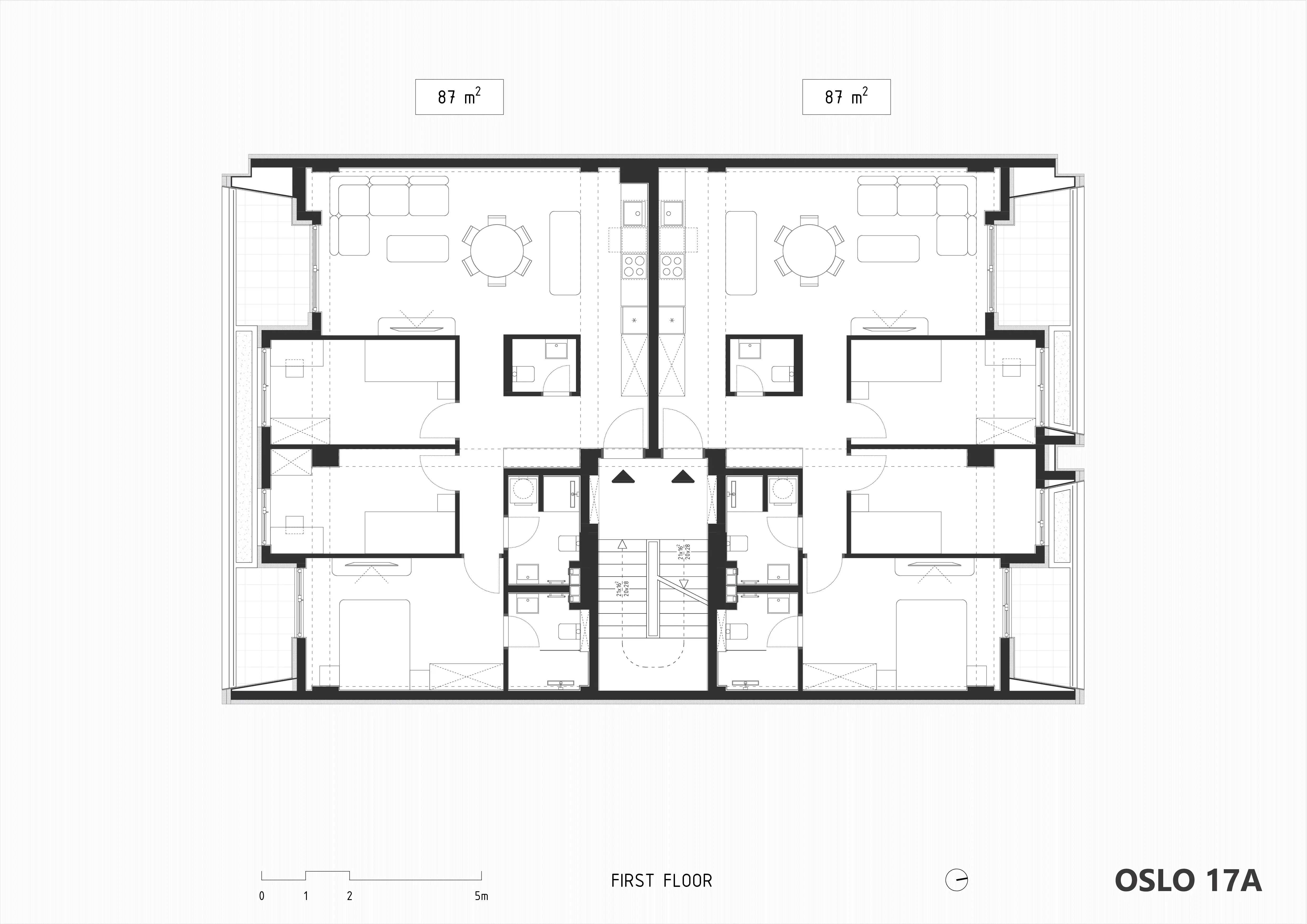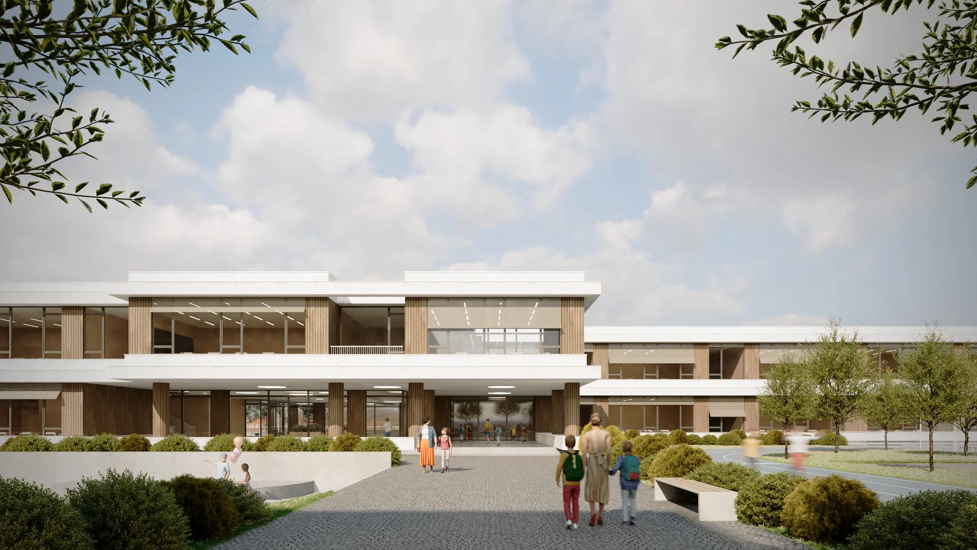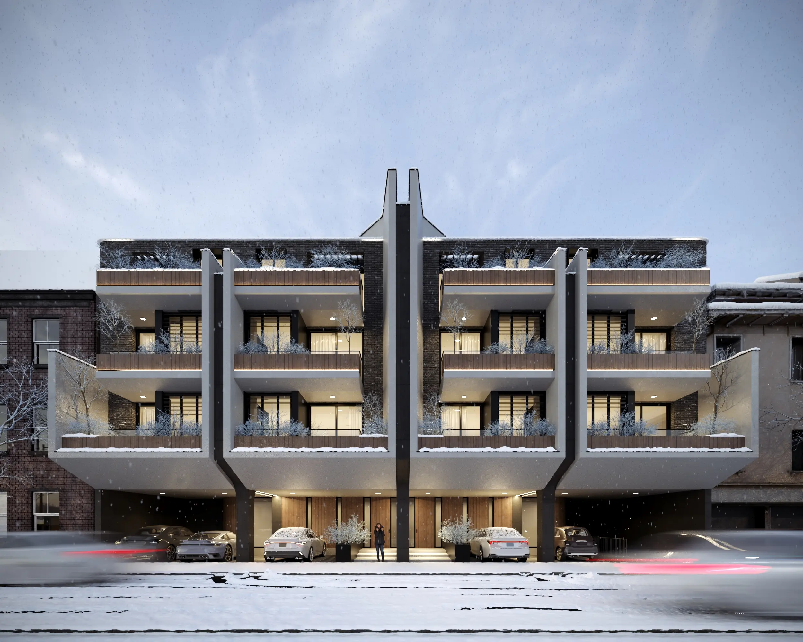
Category - Residential
Client - Lapiz Darvage
Location - Oslo Street, Skopje
Year - 2023
Gross Area - 1.490 m²
Net Area - 1.174 m²
Plan Efficiency - 0.79
We believe architecture should offer its inhabitants a sense of sanctuary. Our latest design for a residential building in the Taftalidze district in Skopje, is crafted to evoke feelings of safety, security, and calmness for its residents, as well as a sense of formidability, robustness, and fortification for passersby. Observing the building, the viewer will notice a strong contrast between horizontal elements manifested in spacious terraces and vertical elements comprised of the building's columns and the exterior slanted walls. This contrast creates the tectonic logic of the building.
Regarding materialization, we carefully choose the materials to complement the geometry and architectural elements that define the building. That is why the vertical and horizontal elements that define the front facade are covered in a soft light gray tone, in contrast to the dark gray bricks that cover the background layer of the building. The planters are made out of thermowood, a natural wood material impregnated in a way that guarantees lifelong endurance even in the harshest of climates.
The subtle resonance with the past adds a layer of cultural significance to the building on Oslo Street. As the building stands as a beacon of modernity in Taftalidze, it also serves as a conversation between architectural eras, acknowledging the influence of Brutalism while embracing its residents' contemporary needs and aspirations.
