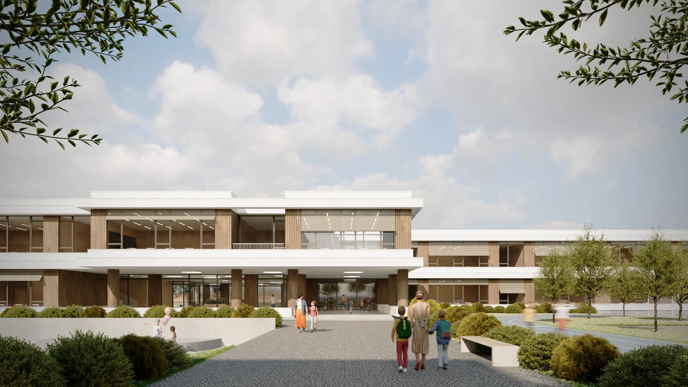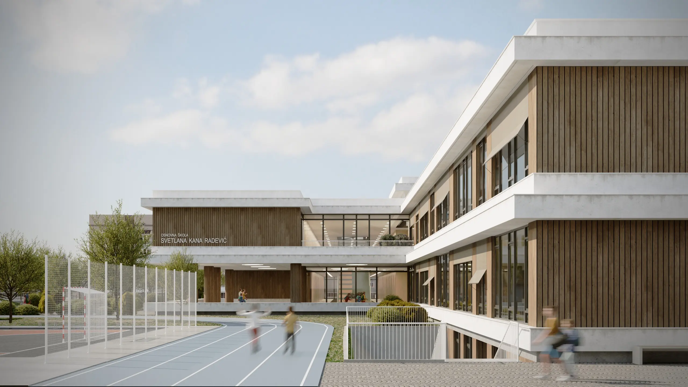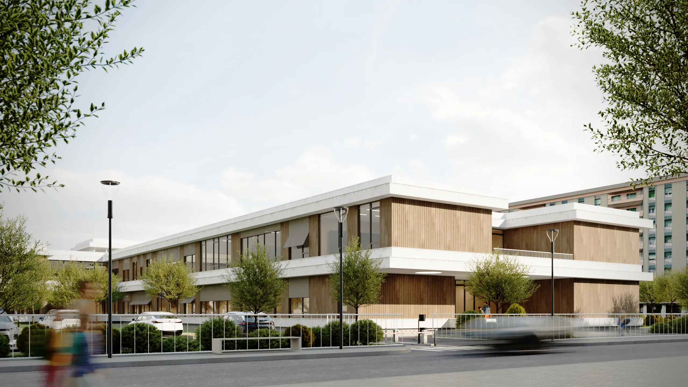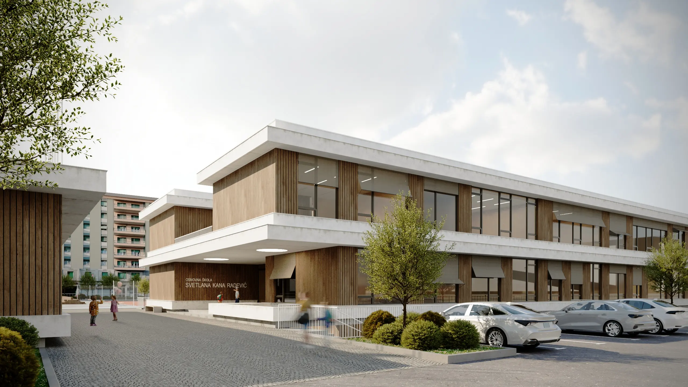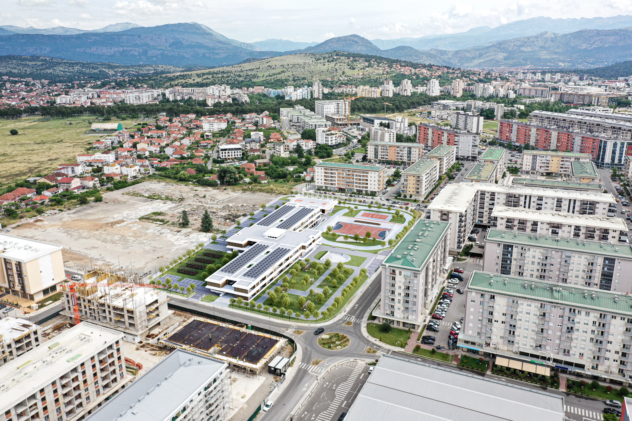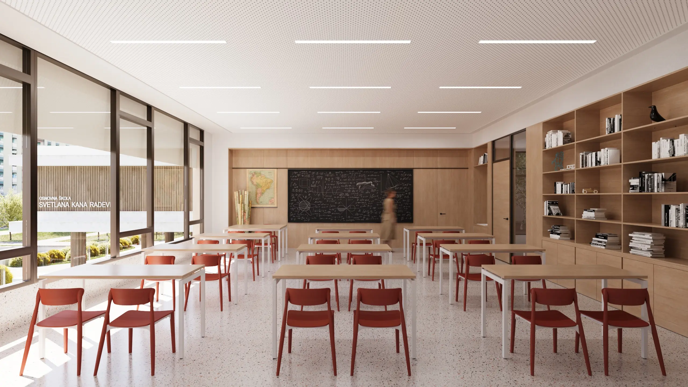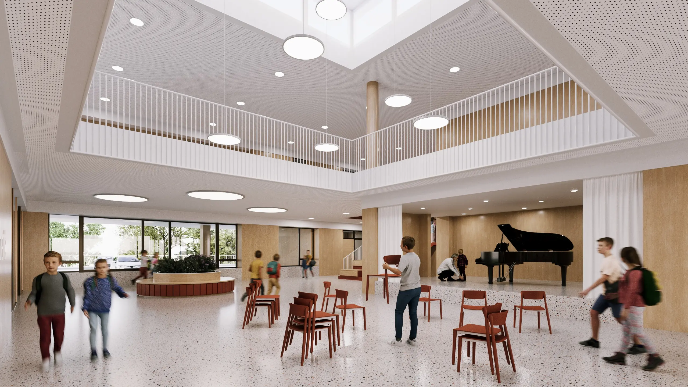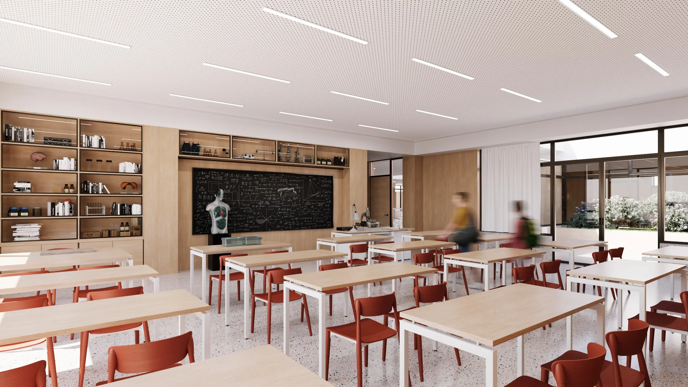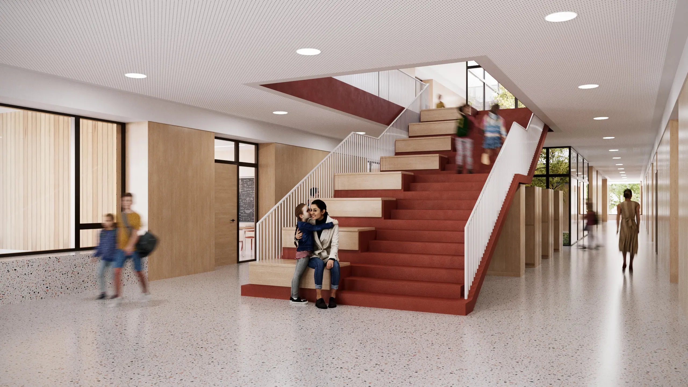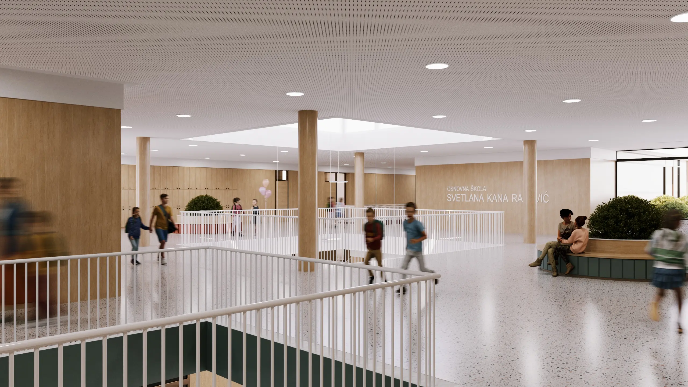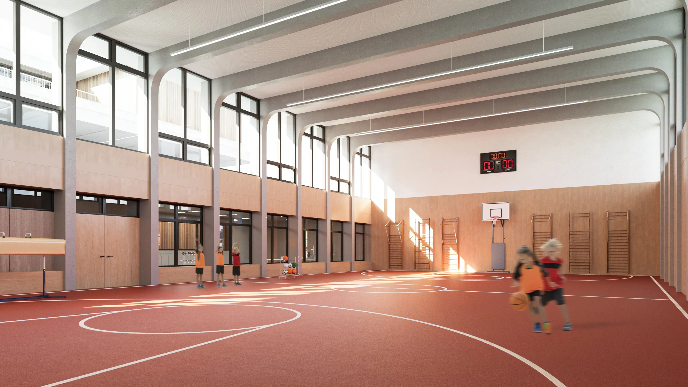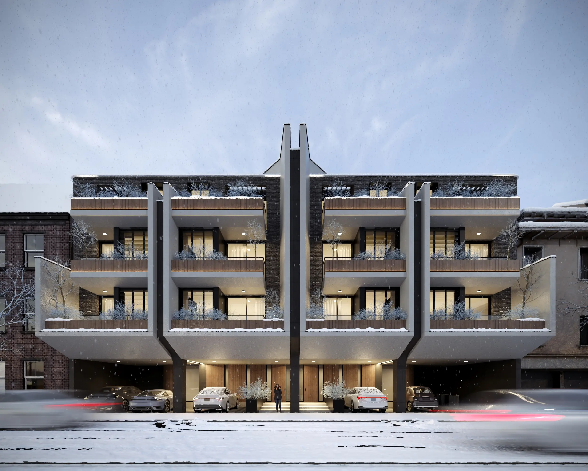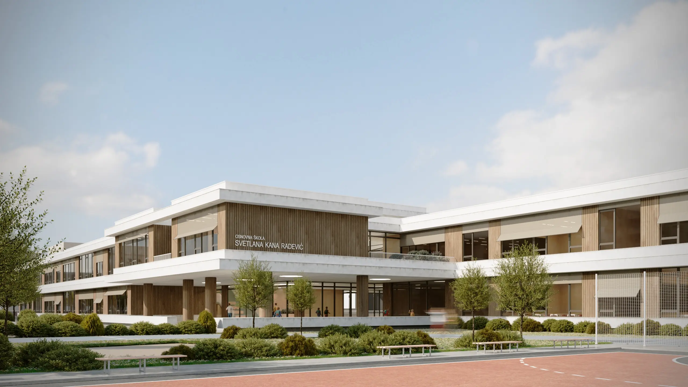
Category - Competition, Educational
Client - Ministry of Education, Montenegro
Location - Podgorica, Montenegro
Year - 2023
Gross Area - 6943 m²
Net Area - 6116 m²
Plan Efficiency - 0.88
We were awarded a Special Mention for our elementary school in the Podgorica Competition. The project was shortlisted among 116 proposals from all over the world. The site is located in the City Kvart neighborhood. The building embraces a southeast orientation, accentuating common spaces for a conducive learning environment.
Spacious porches, elevated terraces, and thoughtful landscaping enhance accessibility and functionality. The building skeleton is reinforced concrete, facilitating a systematic solution of its spatial requirements. Climate-friendly materials like white stucco plaster and wooden panels define the exterior.
Harnessing natural sunlight is at the core of the proposal. Architectural elements regulate sunlight angles, enhancing energy efficiency. Our landscape choices prioritize safety, sunlight exposure, and ecological value. The school's surroundings are designed to create a harmonious and resilient environment.
On the inside, the ground floor manifests itself with an open layout, composed of a vibrant aula, ten classrooms with dynamic learning spaces for the youngest, as well as the dining area and admin offices. Atrium courtyards infuse visual charm, transforming education into an immersive experience.
The spatial narrative unfolds as color harmonies infuse architectural elements, notably the staircases, guiding occupants through a choreography of visual cues. Our design philosophy, incorporated into the intentional use of color, goes beyond fostering a sense of belonging—it elevates the entire educational experience.
