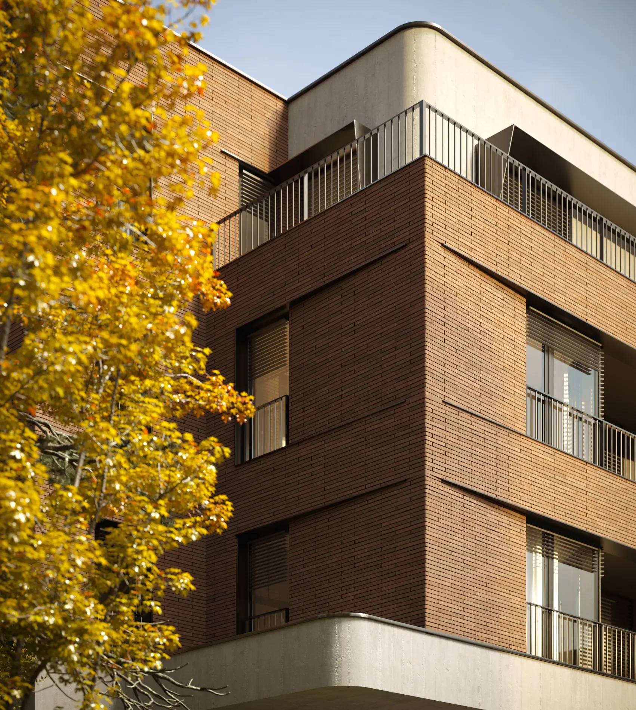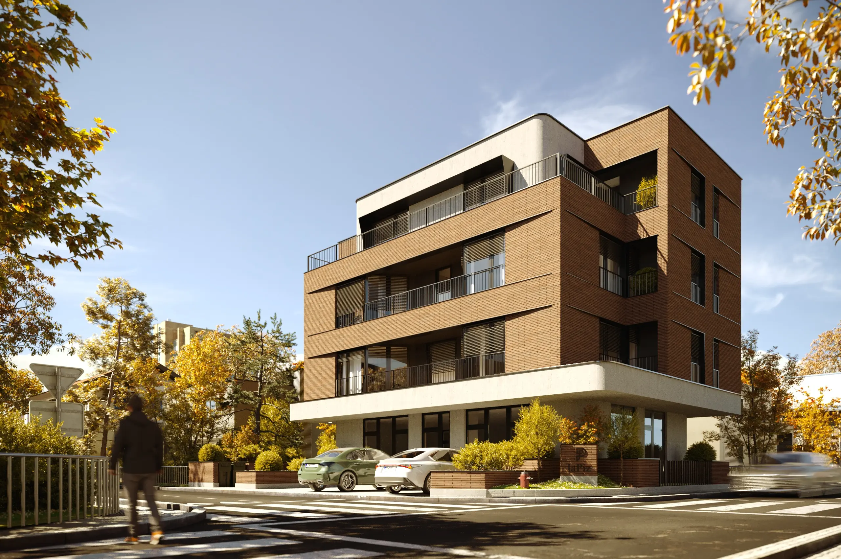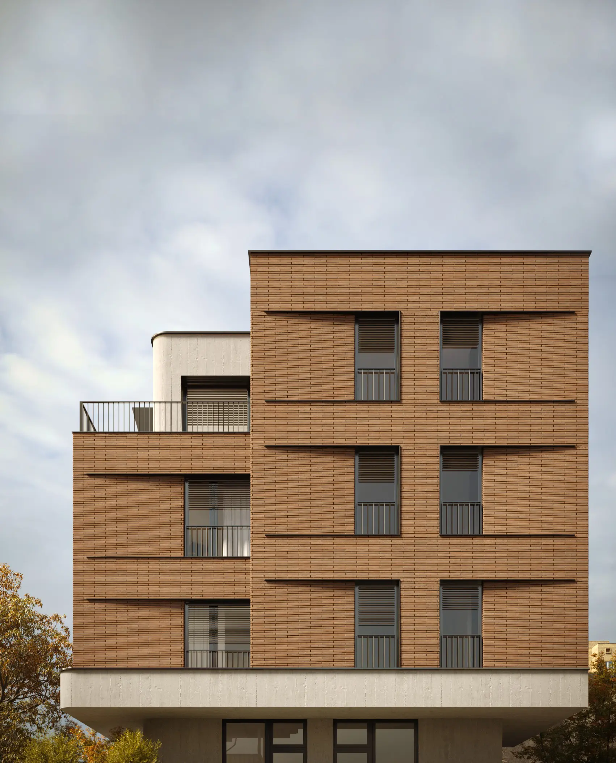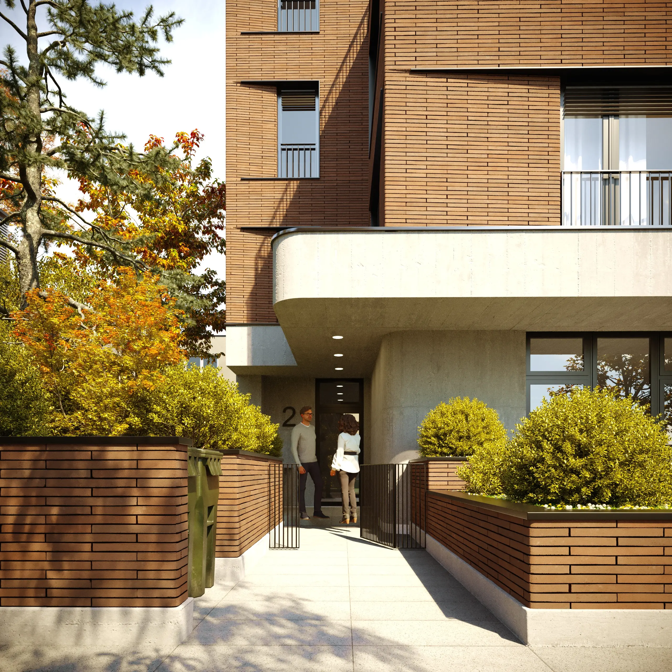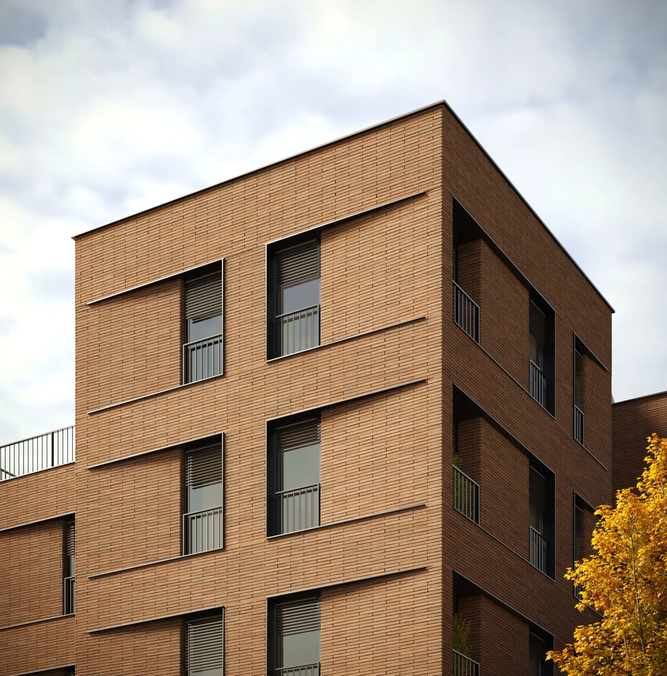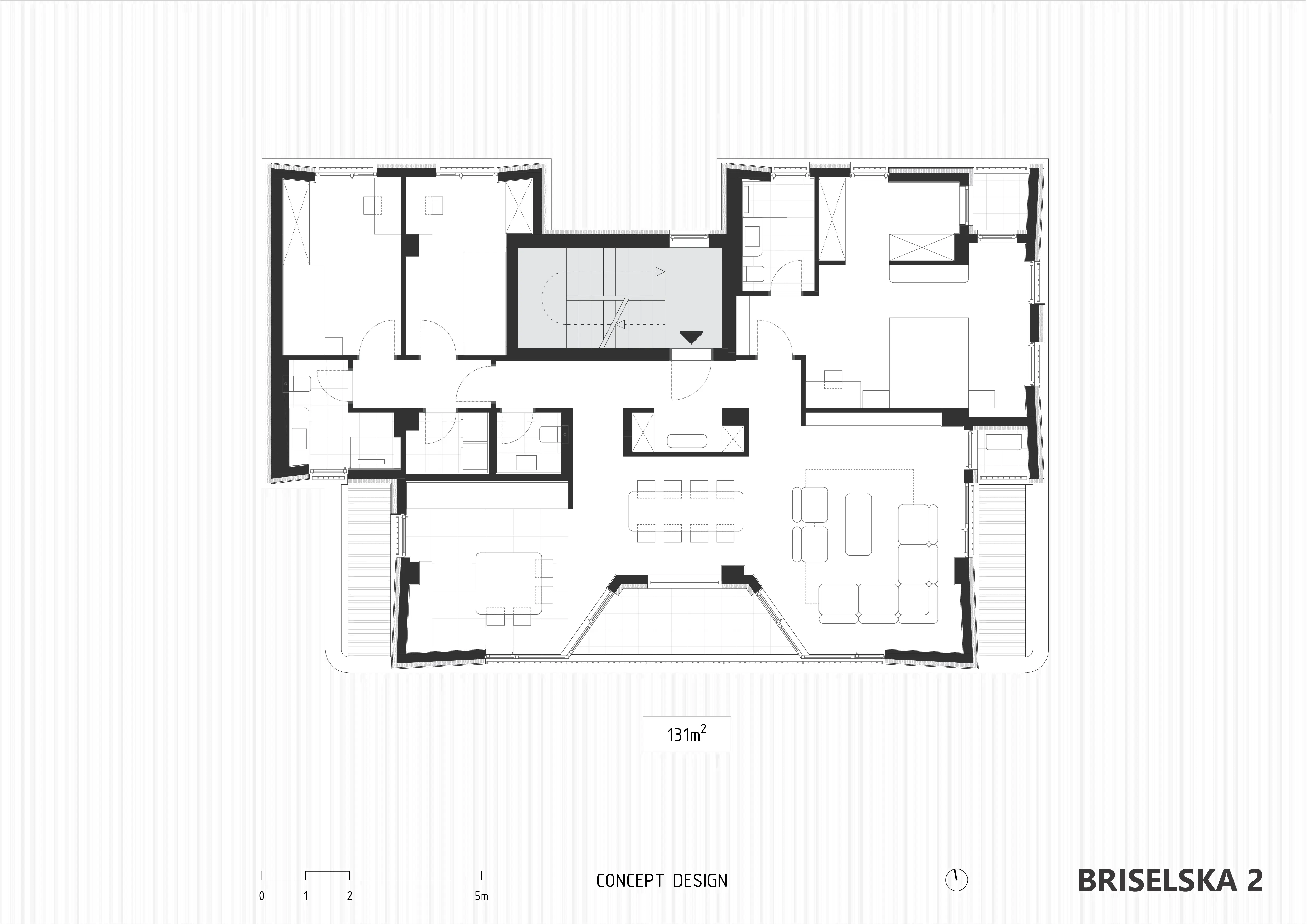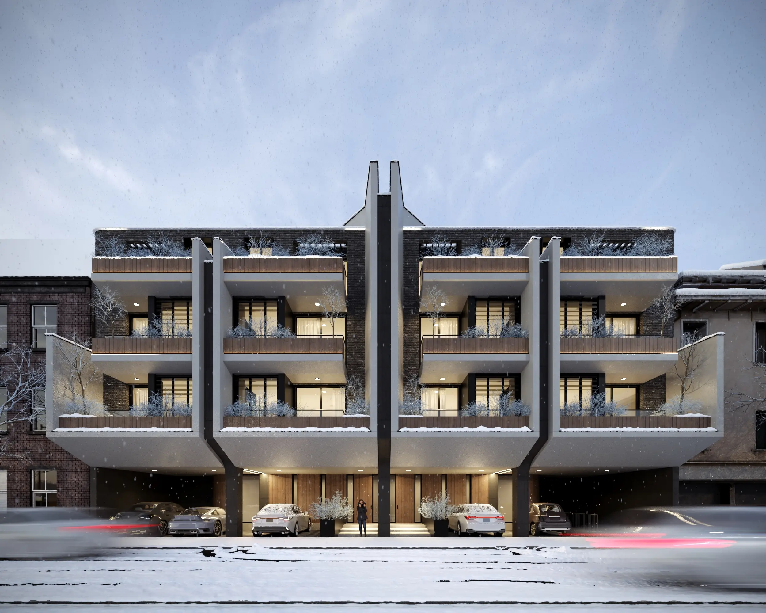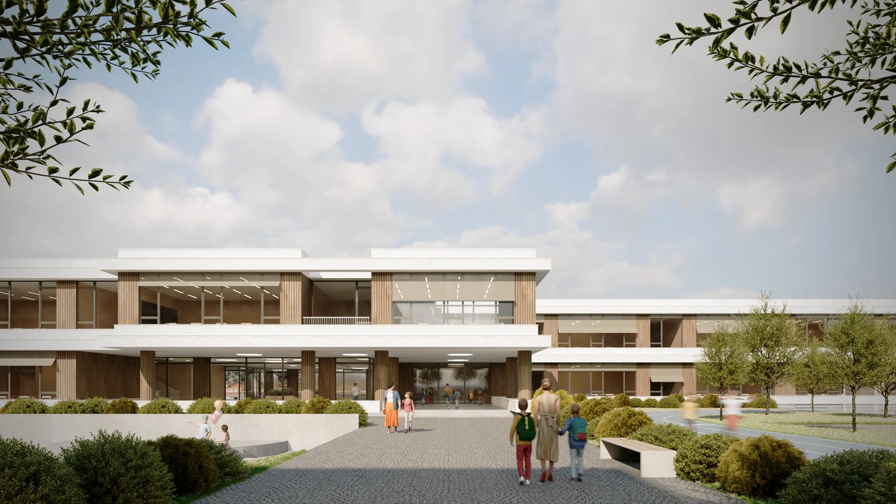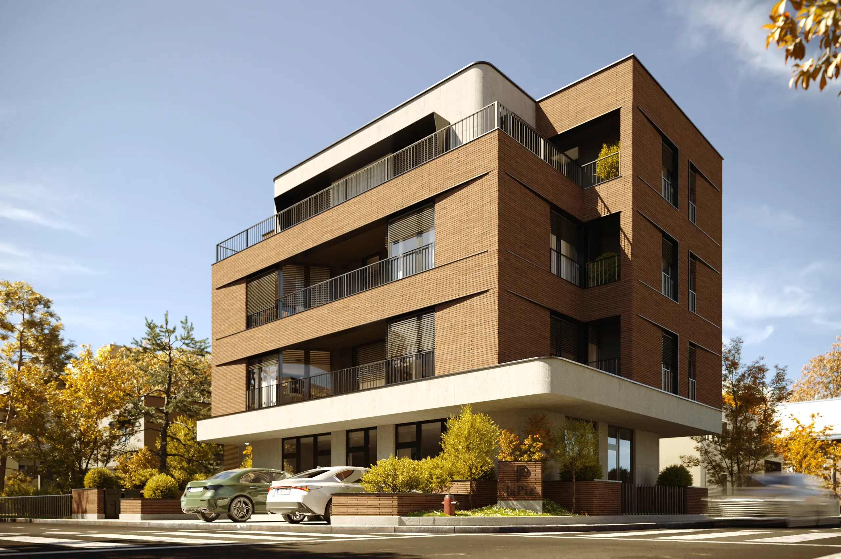
Category - Residential, Commercial
Client - Lapiz Darvage
Location - Briselska 2
Year - 2023
Gross Area - 597 m²
Net Area - 438 m²
Plan Efficiency - 0.73
Every city, neighborhood, or populated area embodies the essence of its residents. Hence, our professional approach is dedicated to crafting innovative architectural concepts that imprint a distinctive mark on urban spaces. Given its unobstructed position on all sides, the building adopts a distinctive sculptural design. Its base acts as a platter upon which architectural elements are laid out. Apart from the window openings, the entire building structure features only two distinct materials, emphasizing simplicity.
Upon entering the apartment units. occupants are greeted with a distinct separation between private and public spaces. Bedrooms are thoughtfully oriented towards the serene backyard, while the vibrant living area faces the street, offering a southern view. The floor plan organization enhances circular motion and ensures a seamless balance between privacy, tranquility and urban engagement for future residents.
The design approach aspires to craft an architectural composition that is both dynamic yet harmonious. By gently tilting the corners of each facade wall, the intention was to imbue the entire structure with a sense of life through an intricate game of light and shadow. The deliberate implication of local symmetries enhances visual balance, elevating the overall appearance of the building.
