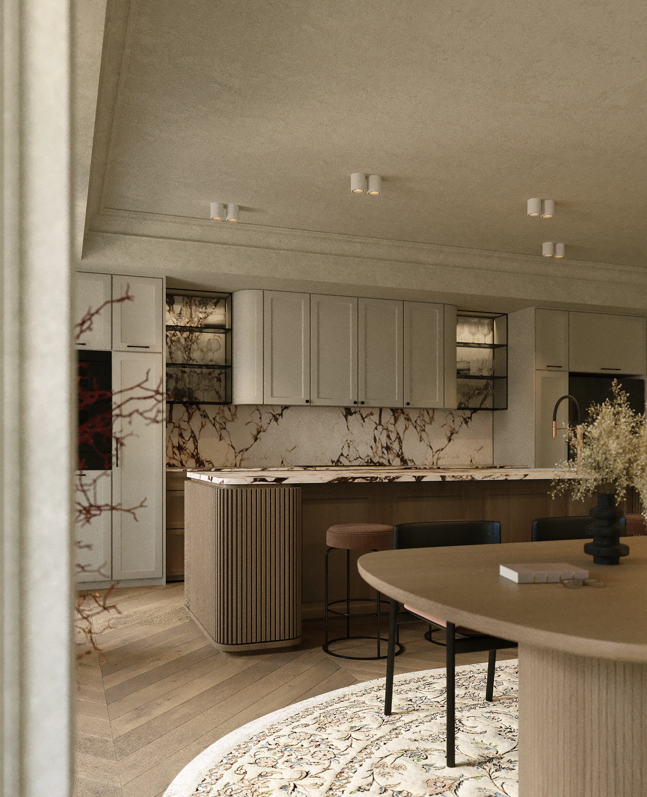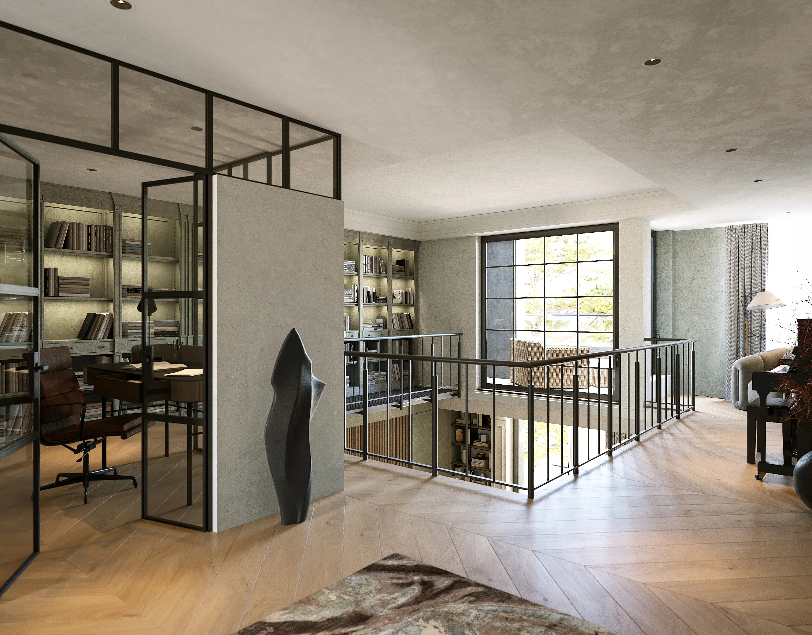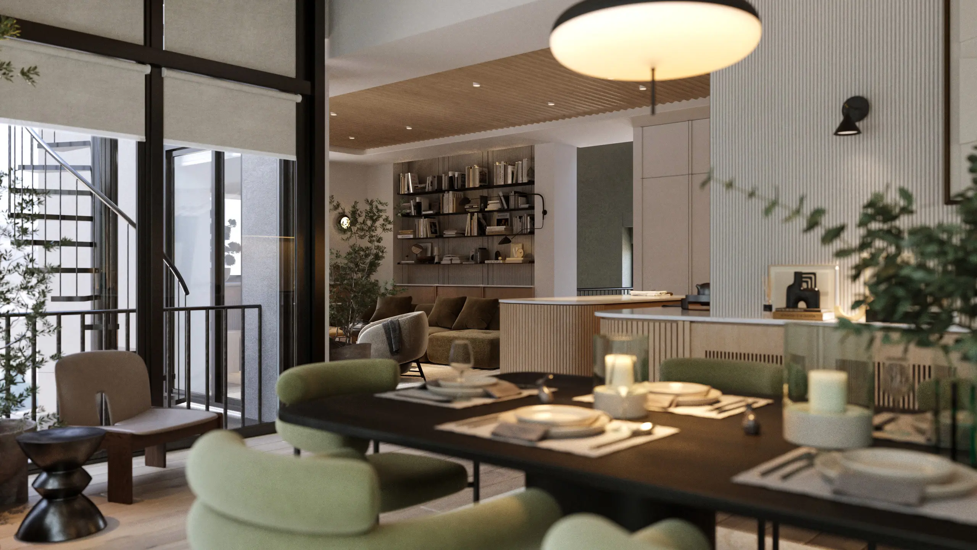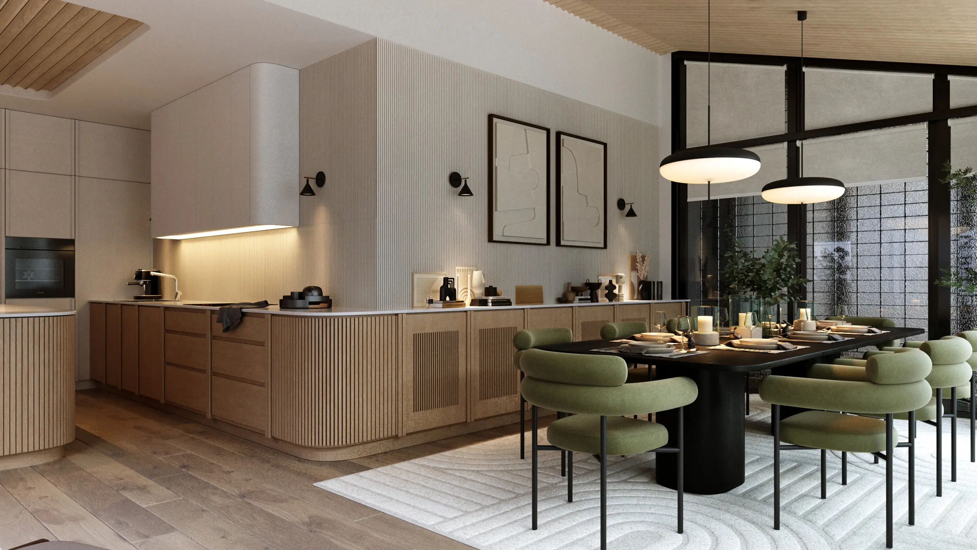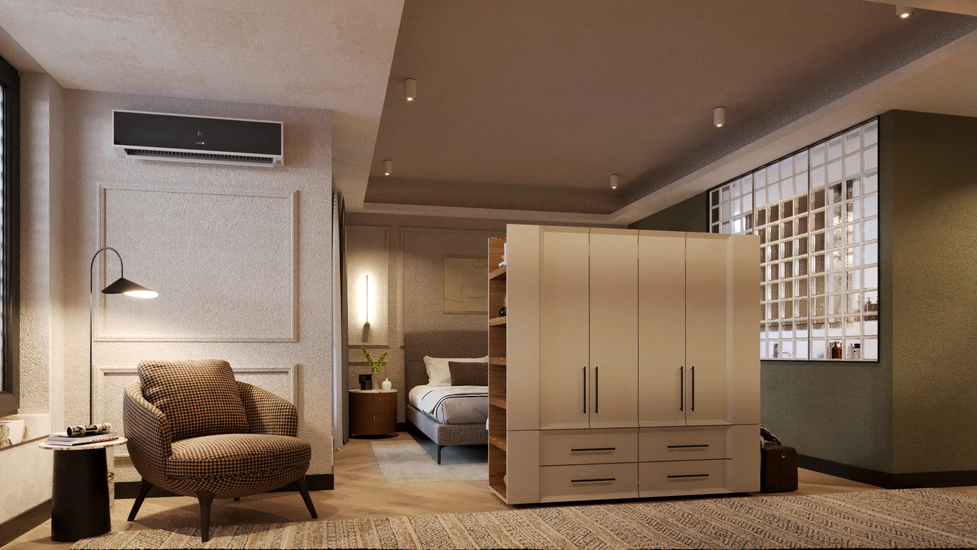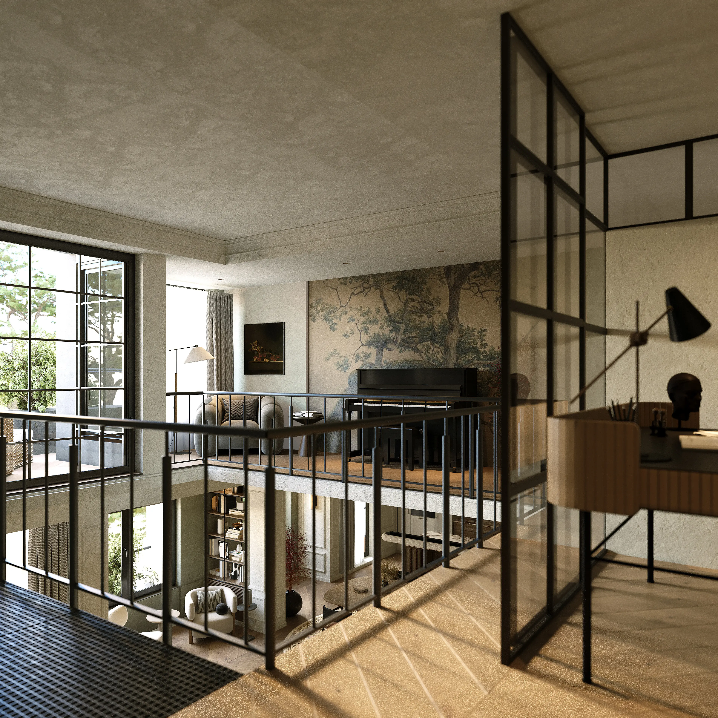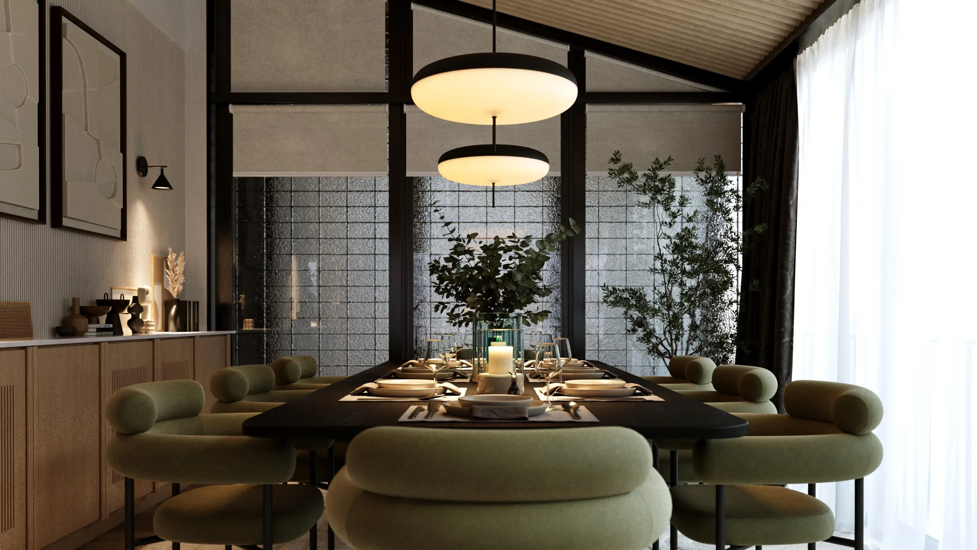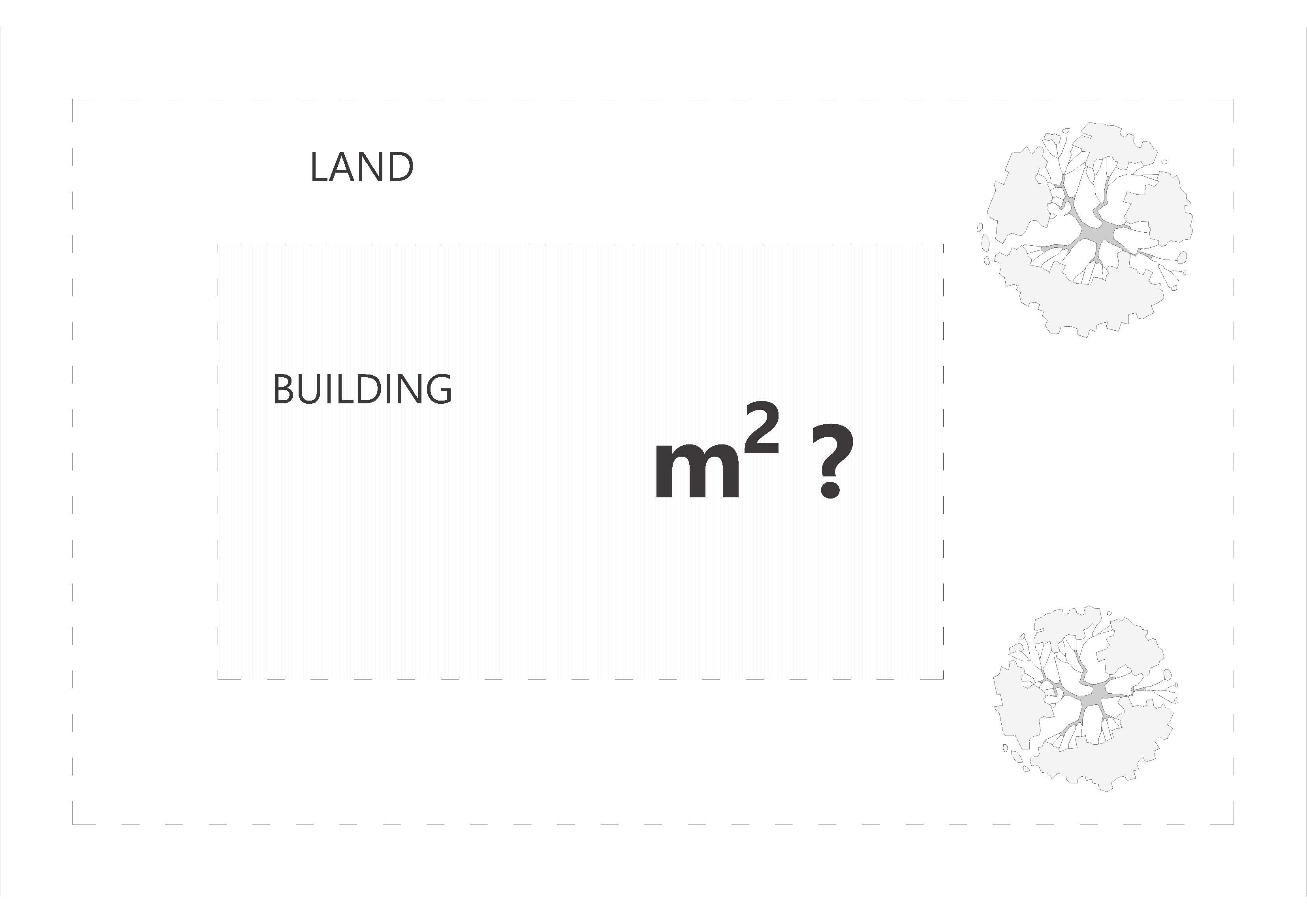While designing and engineering architectural projects is the main scope of work in our firm, we also offer consulting services for potential clients in order for them to have a more comprehensive idea of the scope of their potential investments.
Client Consultation: Initial meeting to understand client needs and project vision.
Review of Municipal Planning Documentation: Analyzing local planning regulations and documentation.
Site Feasibility Assessment: Evaluating the potential for building within the designated plot.
Construction Conditions Analysis: Assessing building conditions and regulatory compliance.
Client Consultation: Collaboration to understand project goals and requirements.
Preliminary Building Volume Definition: Outlining the initial building volume and scope.
Unit Planning: Defining the number and type of residential or commercial units.
Conceptual Design: Creating preliminary designs for the units.
Client Consultation: Discussion to gather client preferences and requirements.
Area Calculation: Detailed calculation of square footage for residential and commercial units.
Gross-to-Net Area Analysis: Assessing the efficiency of space utilization.
Efficiency Evaluation: Calculating the effectiveness of the proposed design solution.
Investment Feasibility Analysis: Final analysis to determine the viability and profitability of the investment.
Client Consultation: Discussing preferences for construction materials and systems.
Material Selection Discussion: Evaluating different building materials.
HVAC Systems Discussion: Considering various heating, ventilation, and air conditioning systems.
Cost-Effectiveness Analysis: Analyzing the cost-efficiency of the proposed materials and systems.
By combining these principles and our dedication to excellence, we'll transform any space into a functional and beautiful environment that meets and exceeds your expectations. Your satisfaction and the success of your project are our top priorities.
Book a Call
